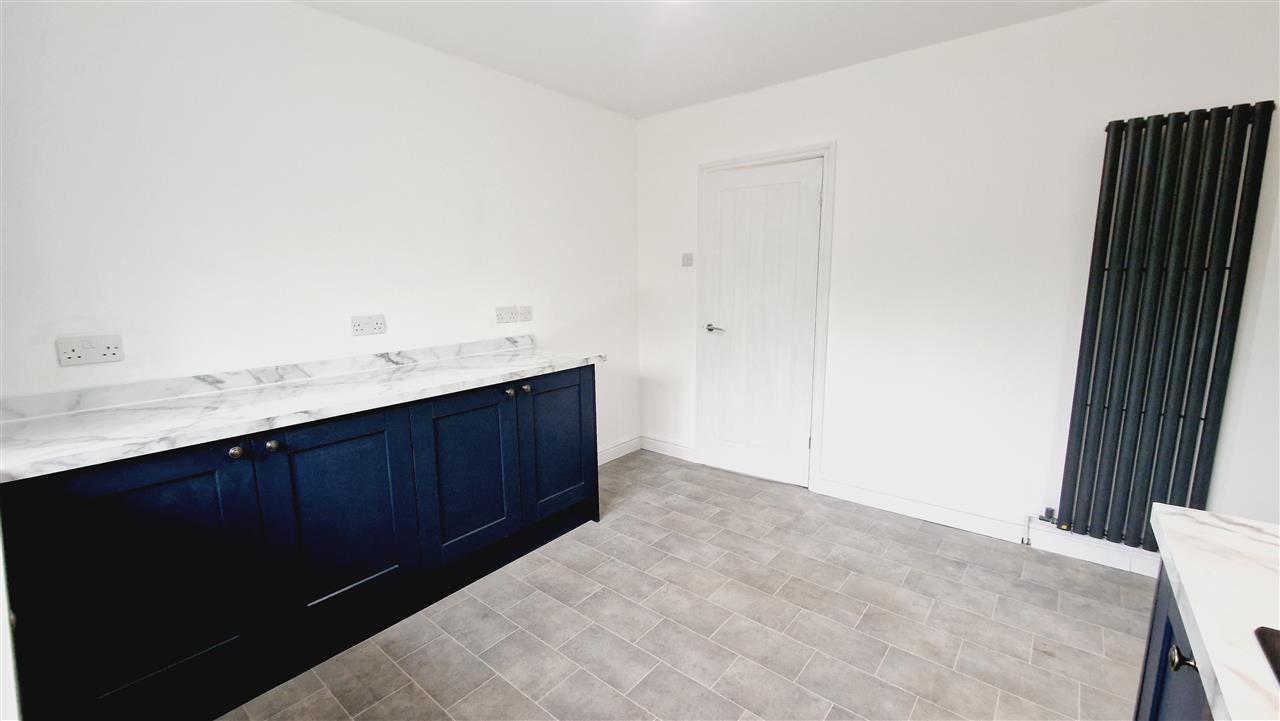Queensway, Winsford























3 Bedrooms / 1 Bathrooms / 1 Reception
- LOVINGLY REFURBISHED THROUGHOUT
- SPACIOUS FAMILY HOME
- THREE BEDROOMS
- LOUNGE / DINER
- NEW KITCHEN
- NEW BATHROOM
- NEW UPVC WINDOWS
- LOCATED WITHIN WALKING DISTANCE TO THE TOWN CENTRE
- FOR SALE WITH NO FORWARD CHAIN
- FREEHOLD PROPERTY
23 photos
Sales ParticularsSummary
Definitely not one to be missed! Tenure FREEHOLD WITH NO FORWARD CHAIN. If you are looking for a spacious family home, this property is just the one for you! Having undergone a full refurbishment from kitchen through to outside gutters, with three double bedrooms, a stylish new kitchen breakfast room, stunning new bathroom and large gardens to both the front and rear, then this immaculate family home needs to be viewed to be fully appreciated.
With gas fired central heating and new uPVC double glazing, internally, the accommodation comprises: Entrance Hallway, Lounge / Diner, Breakfast Kitchen, Stairs and Landing, Three good sized Bedrooms and Family Bathroom. Externally there are well proportioned gardens to both front and rear.
Located on the ever popular Dene Estate,, this property is a prime location for all local amenities including shops, schools and bus routes.
Full Description
Entrance Hallway
With a uPVC door to the front elevation, a curved stairwell with wall mounted grey radiator leading to the first floor accommodation.
Lounge Diner 6.10m (20' 0") x 3.37m (11' 1")
With dual aspect uPVC double glazed windows to front and rear elevations, radiators, two ceiling light points and coving to the ceiling.
Breakfast Kitchen 3.76m (12' 4") x 3.30m (10' 10")
Having a uPVC double glazed window to the rear elevation, a uPVC door to the side elevation and wall mounted gas central heating boiler, Fitted with a range of eye level and base units and work surfaces over and a sink and drainer with single swivel mixer tap, recess and plumbing for washing machine and ample space for a fridge/ freezer.
First Floor Landing
With a uPVC double glazed window to the side elevation, ceiling light point and grey verticle wall mounted radiator.
Landing Alternaive View
Access to all rooms, uPVC double glazed window to the front elevation.
Master Bedroom 3.51m (11' 6") x 3.37m (11' 1")
Having a uPVC double glazed window to the rear elevation, radiator, carpet and ceiling light point.
Bedroom Two 3.75m (12' 4") x 2.48m (8' 2")
With a uPVC double glazed window to the front elevation, radiator and ceiling light point.
Bedroom Three 2.31m (7' 7") x 1.96m (6' 5")
Having a uPVC double glazed window to the rear elevation, radiator and ceiling light point.
Family Bathroom 2.28m (7' 6") x 1.92m (6' 4")
With a wall mounted shower with a choice of two shower heads, shower boards to all walls, extractor fan, vanity hand wash basin, low level WC, grey wall mounted towel rail and uPVC double glazed window to the side elevation.
Exterior Front View
The property has a walled garden to the front which is laid to lawn with paving leading upto the front door area.
Exterior Back View
To the rear there is a garden which has a lawn and patio and is surrounded by fencing to all sides.
Additional Information
The property also benefits from a covered area accessed through a uPVC door leading from the front to the back of the property and in addition offers outside storage.
Reference: LMP1001743
Disclaimer
These particulars are intended to give a fair description of the property but their accuracy cannot be guaranteed, and they do not constitute an offer of contract. Intending purchasers must rely on their own inspection of the property. None of the above appliances/services have been tested by ourselves. We recommend purchasers arrange for a qualified person to check all appliances/services before legal commitment.






