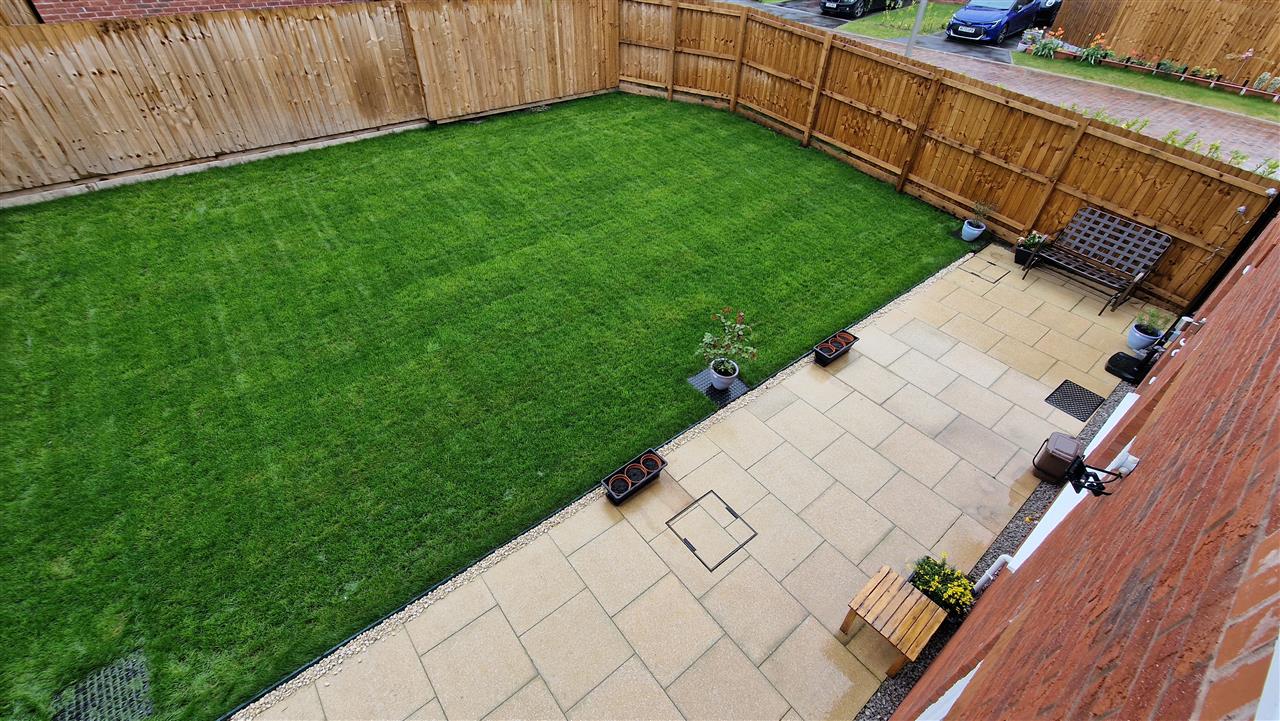Old Acre Road, Winsford


























4 Bedrooms / 2 Bathrooms / 2 Reception
- FREEHOLD NO ONWARD CHAIN
- FOUR BED DETACHED PROPERTY
- IMMACULATELY PRESENTED
- SPACIOUS KITCHEN DINER
- LOUNGE TO THE FRONT ELEVATION
- MASTER WITH ENSUITE
- GALLERIED LANDING
- LARGER THAN AVERAGE CORNER PLOT
- GARDEN WITH LAWN AND PATIO
- INTEGRAL GARAGE
26 photos
Sales Particulars Video TourSummary
FOR SALE WITH NO CHAIN. Welcome to this beautifully well presented and spacious family home located just off Beeston Drive. FREEHOLD PROPERTY and offered For Sale with no forward chain.
'The Grainger' by Linden Homes, constructed in 2023 on the edge of The Weavers Development. Spacious property is situated on a large corner plot offering fantastic family living and is conveniently situated within Winsford, offering easy access to local amenities, schools, parks and transport links.
As soon as you open the front door you are immediately greeted by one of those properties that exudes comfort and practicality in one! The "Heart of the Home", the ground floor, with Amtico flooring in the hallway leads to a light and bright Lounge with cosy carpet and a Large Bay Window, each window is fitted with a perfect fit privacy blind. The thoughtfully designed open-plan Kitchen/Diner, again, perfectly finished with Amtico flooring and recently fitted Bosch integrated appliances encourages family interaction and makes it an ideal space for family and friends.
As you step onto the cosy carpet up the stairs and walk across the galleried landing area you will find four spacious bedrooms and the Master with a double sized en-suite shower room. Each of the Four Bedrooms, all double in size offers ample storage space and natural light.
Externally the property boasts a large, perfectly maintained garden, ideal for outdoor gatherings. The spacious integral garage, adjacent to the front door, extends the remaining length of the property.
In conclusion, this property presents an excellent option for your next home.
Full Description
Entrance Hallway
Entered through the composite front door with obscure glazed panels and Amtico flooring, this welcoming space leads off to the lounge, kitchen/diner and cloakroom. The staircase rises to the gallery landing and first floor accommodation.
Lounge 4.39m (14' 5") x 3.90m (12' 10")
Entering through the double doors off the hallway, you immediately feel a sense of peace and relaxation. This room is excellently proportioned with a uPVC double glazed bay window to the front elevation allowing that extra bit of light and fitted with perfect fit blinds.
Superb Open Plan Kitchen/Diner 5.81m (19' 1") x 3.62m (11' 11")
Simply stunning! Entered from the hallway, this is a fabulous size room fully fitted with an excellent range of both wall, base and drawer units with contrasting worktops and up stands wrapping around the whole kitchen area. There is a double oven with extractor hood over, integrated fridge/freezer, full size dishwasher and washing machine, with a stainless steel sink and tap adding the perfect finishing touch to this altogether modern kitchen space. The whole room has beautiful Amtico flooring that compliments the worktops to give you that added contrast to the kitchen units. Both the kitchen and the dining areas are complimented with modern pendant lighting.
Cloakroom/WC
Entered from the hallway, this deceptively spacious cloakroom is fitted with a white two piece suite comprising WC and wash hand basin.
Galleried Landing
As you wind your way up the stairs you are met with the spacious galleried landing with double glazed window to the front elevation, doors leading off to all bedrooms and the family bathroom and loft access hatch in the ceiling.
Master Bedroom 4.03m (13' 3") x 3.90m (12' 10")
Great size room with uPVC double glazed window to the front elevation fitted with perfect fit blackout blinds, door leading to the en-suite with a shower cubicle, double in size.
Alternative Bedroom view
Wardrobes Included
En-Suite
Fitted with a shower cubicle, double in size, low level WC, pedestal wash hand basin and natural light from the uPVC single obscure glazed window with perfect fit venetian blind.
Bedroom Two 3.70m (12' 2") x 3.58m (11' 9")
Large double bedroom with uPVC double glazed window to the rear elevation fitted with perfect fit blackout thermal blinds.
Bedroom Three 3.65m (12' 0") x 3.19m (10' 6")
Double bedroom with uPVC glazed window to the front elevation.
Bedroom Four 3.80m (12' 6") x 3.12m (10' 3")
Large double bedroom with uPVC double glazed window to the rear elevation.
Family Bathroom
Fitted with a white three piece suite comprising bath with shower over, low level WC and pedestal wash hand basin. Natural light from the rear elevation uPVC obscure glazed window.
Rear Garden
A fully fenced private rear garden with paved patio and lawn, perfect for those family BBQ's and children's parties!
Integral Garage
Spacious integral garage with up and over door, power and lighting, access via both the main front and back door.
Additional Information
Please be aware that there is a minimal annual service charge for the upkeep of the memorial garden which can be used by all the local residents.
Reference: LMP1001737
Disclaimer
These particulars are intended to give a fair description of the property but their accuracy cannot be guaranteed, and they do not constitute an offer of contract. Intending purchasers must rely on their own inspection of the property. None of the above appliances/services have been tested by ourselves. We recommend purchasers arrange for a qualified person to check all appliances/services before legal commitment.






