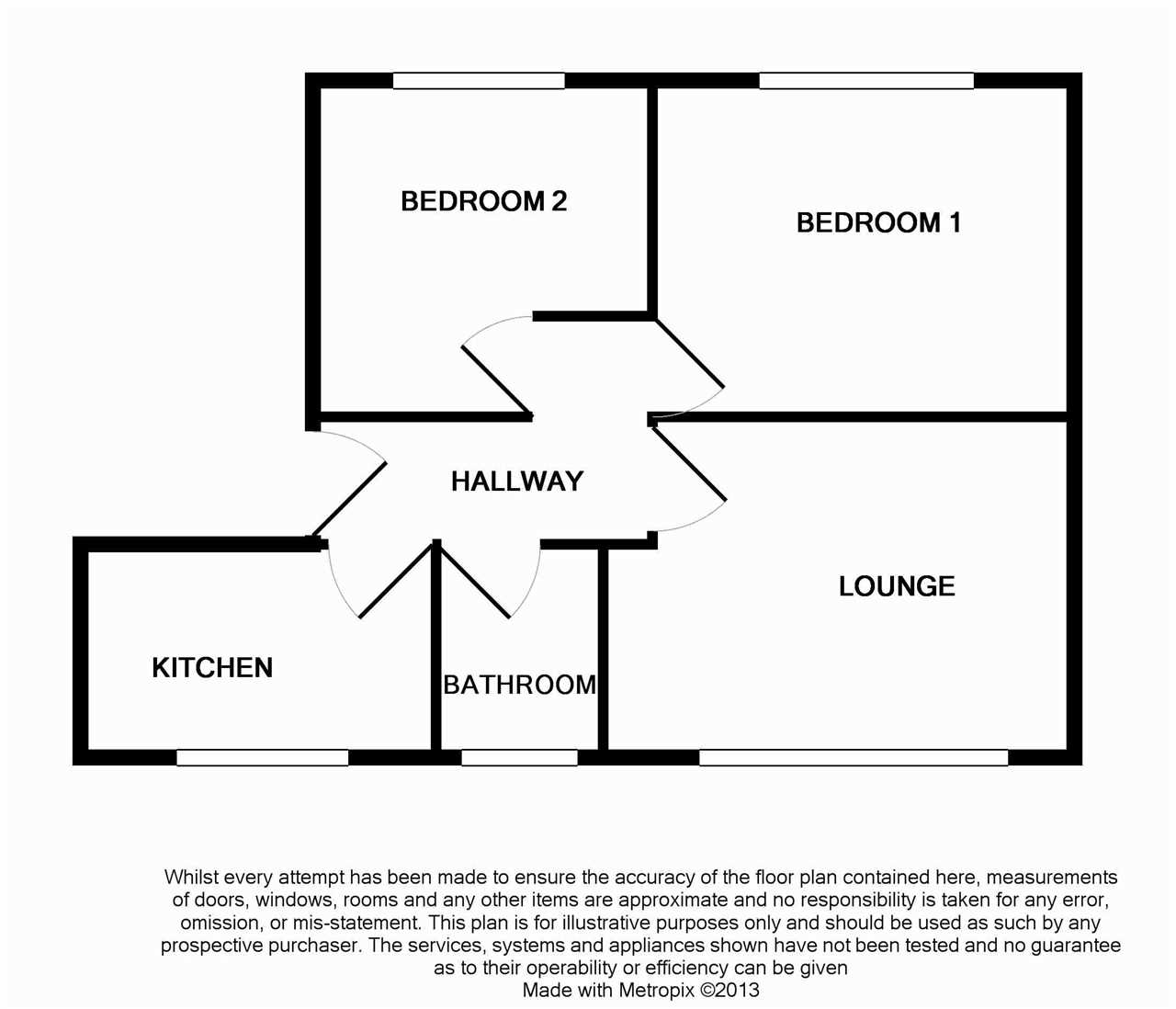Aldford Way, Winsford
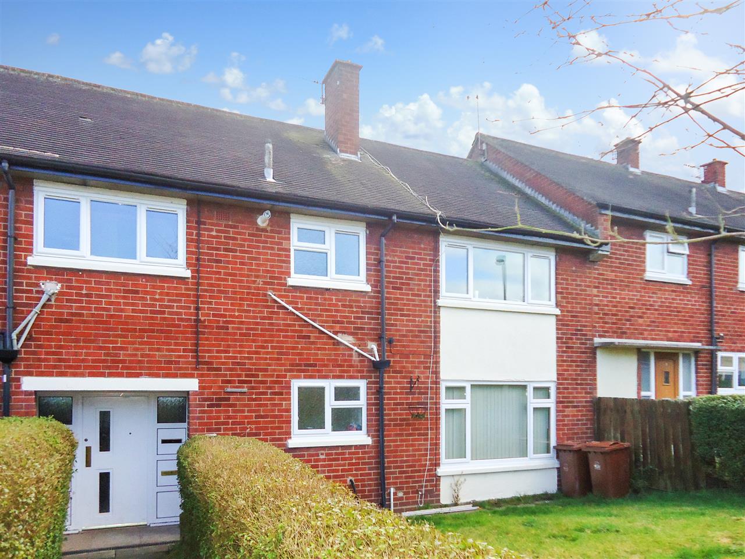
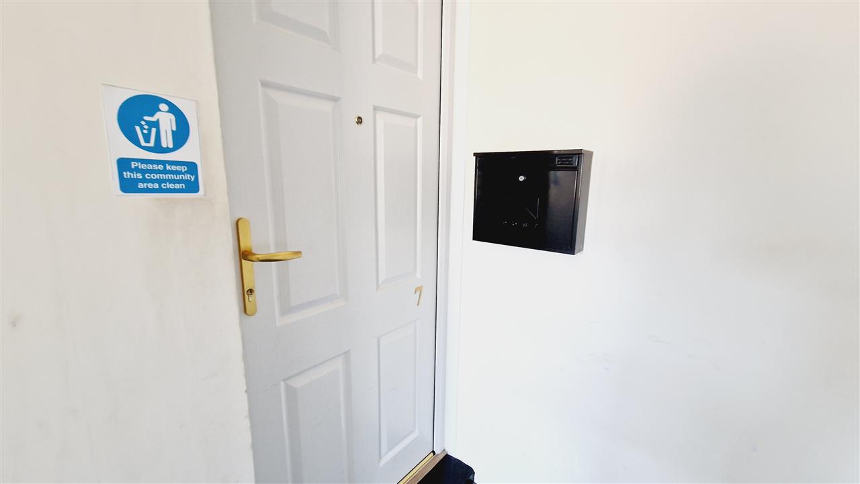
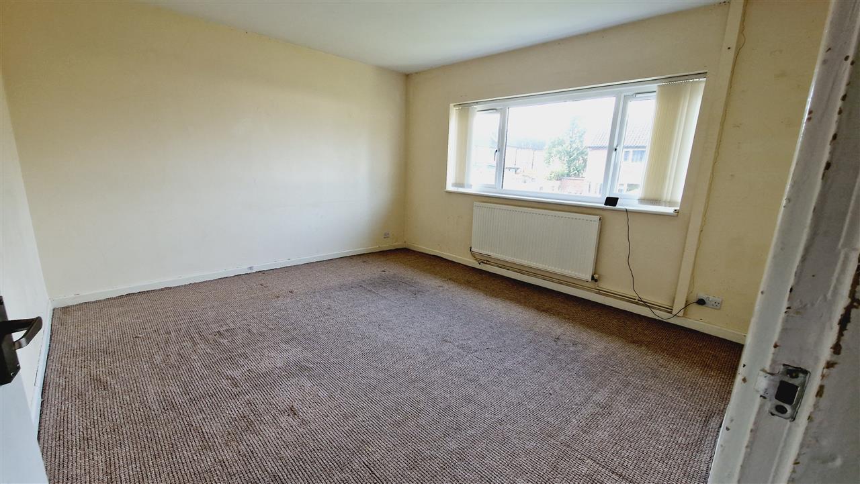
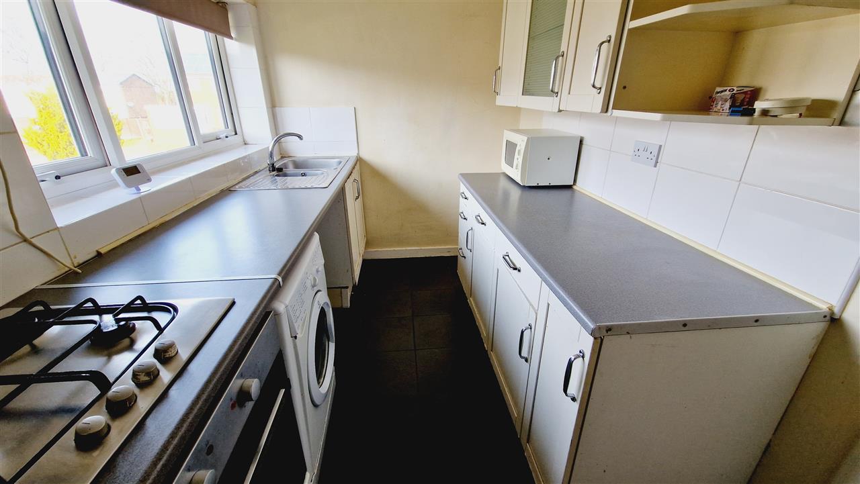
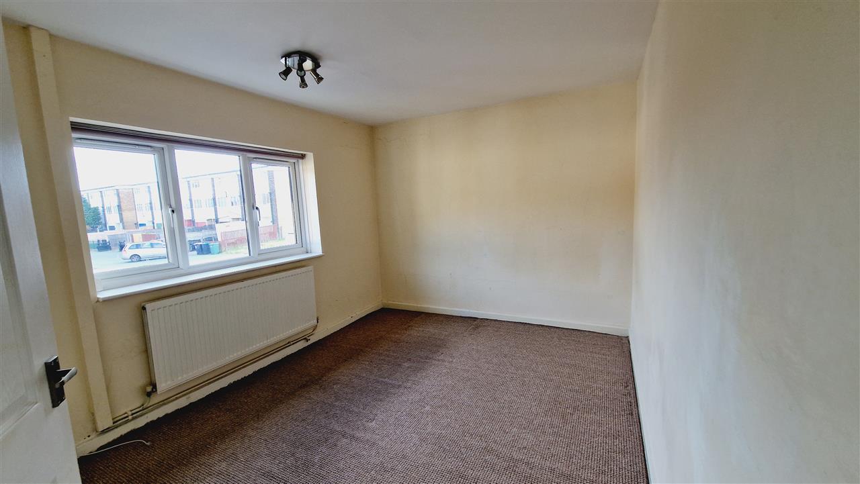
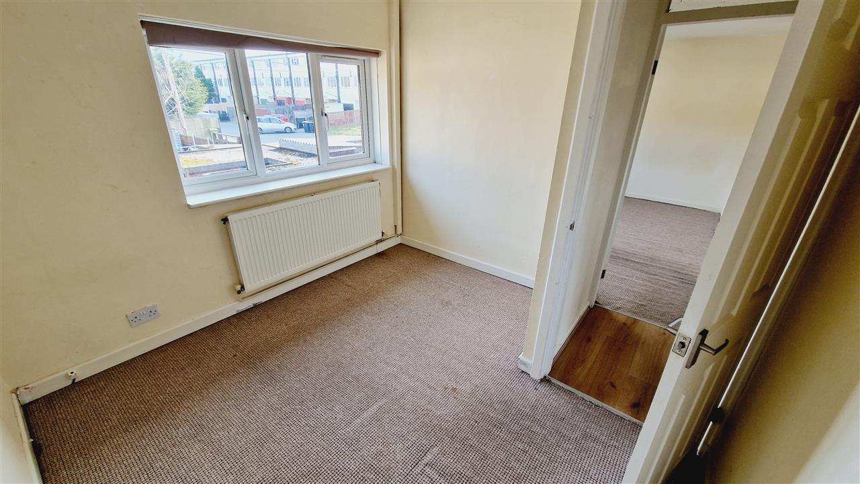
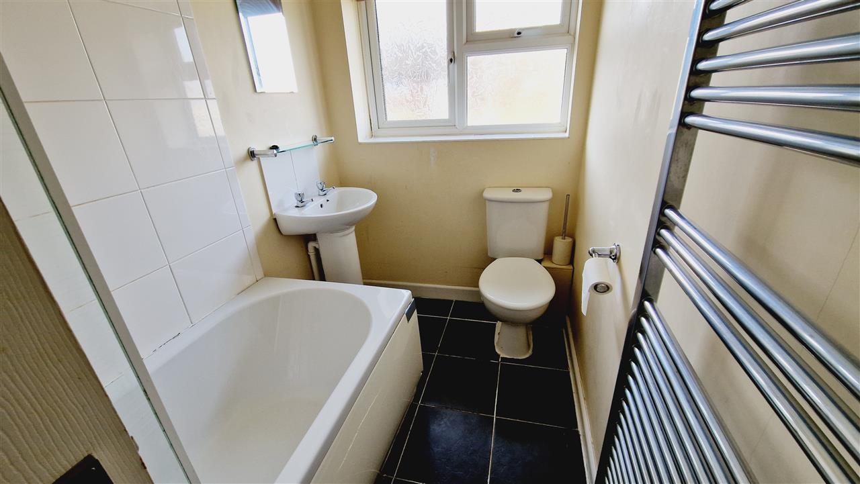
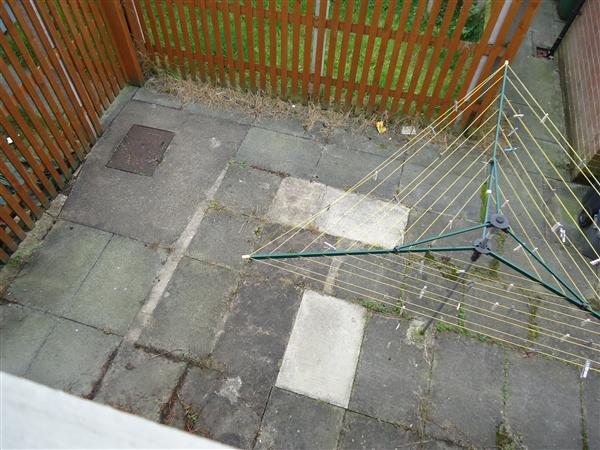
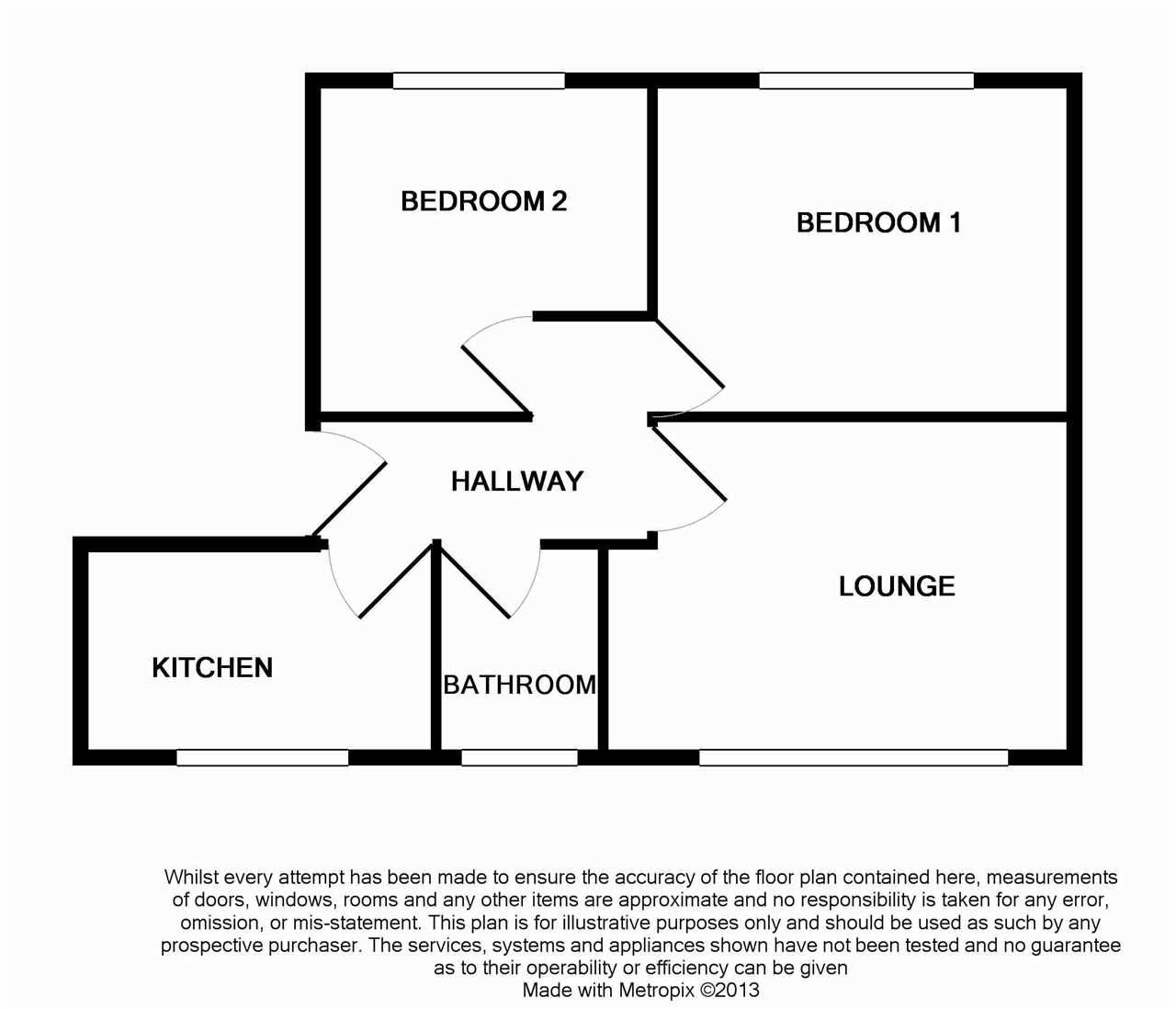
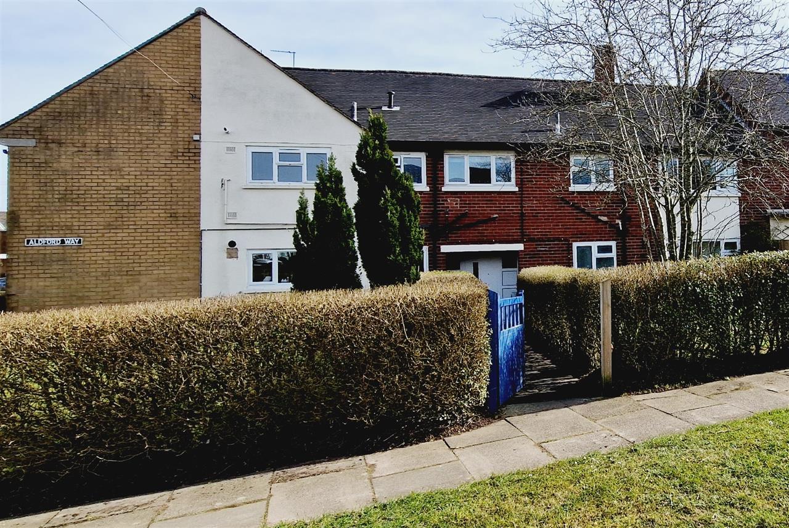
2 Bedrooms / 1 Bathrooms / 1 Reception
- TWO-BEDROOM FIRST FLOOR FLAT
- SPACIOUS LOUNGE DINER
- IN NEED OF SOME COSMETIC IMPROVEMENTS
- PRACTICAL LAYOUT WITH GOOD SPACE
- AMPLE NATURAL LIGHT THROUGHOUT
- SUITABLE FOR FIRST-TIME BUYERS OR INVESTORS
- NEUTRAL DECOR, READY FOR PERSONALISATION
- CLOSE PROXIMITY TO LOCAL AMENITIES
- CONVENIENT ACCESS TO TRANSPORT LINKS AND SERVICES
- OPPORTUNITY TO INCREASE PROPERTY VALUE
10 photos
Sales Brochure Video TourSummary
Located in a desirable area, this two-bedroom first-floor flat offers an excellent opportunity for investors or buyers looking to add value. Featuring gas central heating, uPVC double glazing, and a contemporary white bathroom suite, the property provides a solid foundation for modernization.
The flat comprises: entrance hallway two good sized bedrooms, large lounge diner, kitchen and bathroom. Externally, the property has a brick built shed and usage of communal gardens to both front and rear.
With neutral d£cor throughout, ample natural light, and a practical layout, this flat is a fantastic blank canvas ready for transformation into a modern and comfortable home.
Full Description
Entrance Hallway
Having a wooden entrance door, meter cupboard housing the electricity meter and consumer unit, ceiling light point and telephone entry system for the communal door.
Lounge 4.34m (14'3") into recess x 3.53m (11'7")
Having a uPVC double glazed window to the front elevation, radiator and ceiling light point.
Kitchen 3.28m (10'9") x 1.96m (6'5")
Having a uPVC double glazed window to the front elevation, fitted with a combination boiler and having a range of eye level and base units with roll edge work surfaces, recess and plumbing for an automatic washing machine and recess for a fridge freezer. Ceiling light point and gas meter.
Bedroom One 3.86m (12'8") x 2.87m (9'5")
Having a uPVC double glazed window to the rear elevation, radiator and ceiling light point .
Bedroom Two 2.97m (9'9") x 2.90m (9'6")
Having a uPVC double glazed window to the rear elevation, radiator and ceiling light point.
Bathroom 2.49m (8'2") x 1.42m (4'8")
Having an opaque uPVC double glazed window to the front elevation and being fitted with a three piece suite in white, comprising: Panelled bath with shower attachment over, pedestal hand washbasin and low level WC. Chrome towel radiator and ceiling light point.
Externally
The property is accessed via a communal hallway which provides access to three other flats and houses the secure post boxes. Additionally, the property has access to the communal garden at the front and rear where there is a brick built store.
Reference: LMP1001800
Disclaimer
These particulars are intended to give a fair description of the property but their accuracy cannot be guaranteed, and they do not constitute an offer of contract. Intending purchasers must rely on their own inspection of the property. None of the above appliances/services have been tested by ourselves. We recommend purchasers arrange for a qualified person to check all appliances/services before legal commitment.




