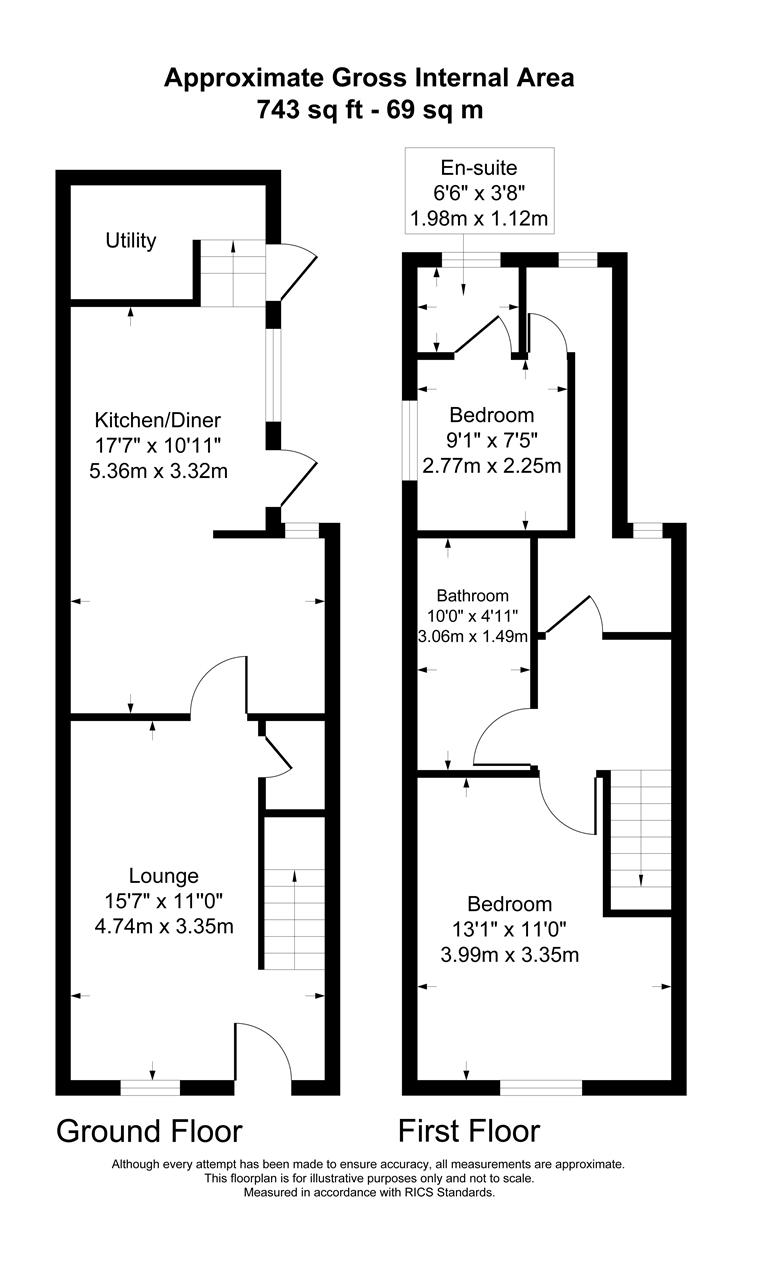Ledward Street, Winsford
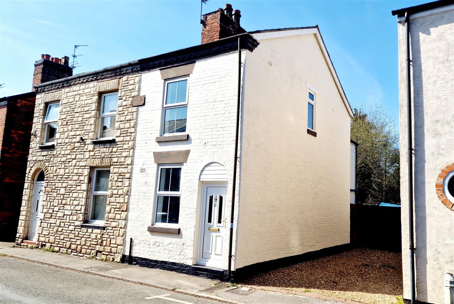
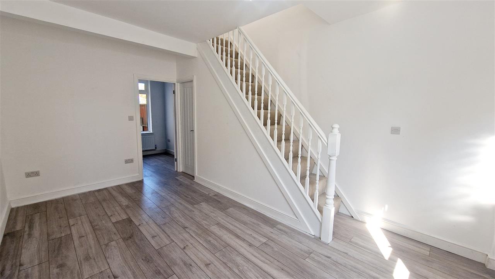
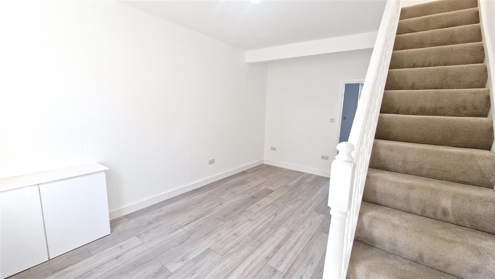
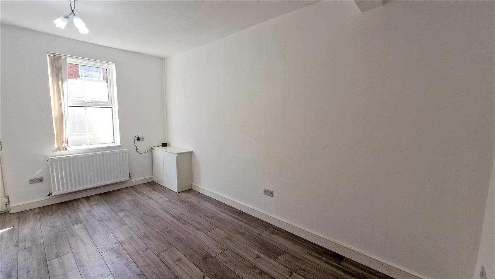
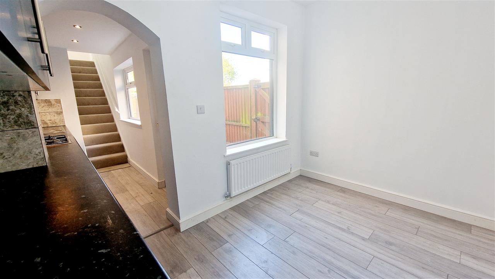
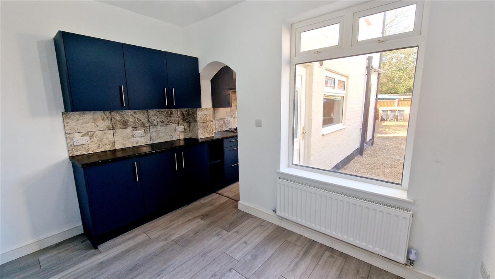
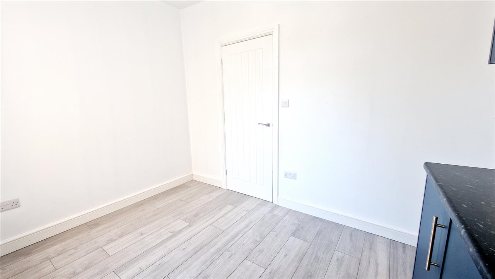
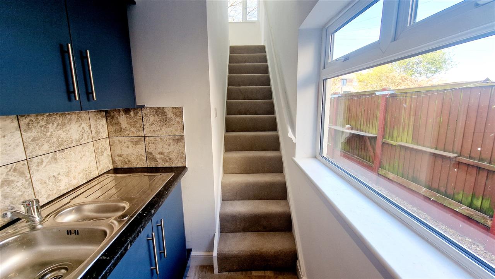
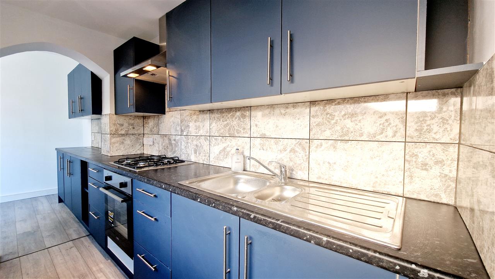
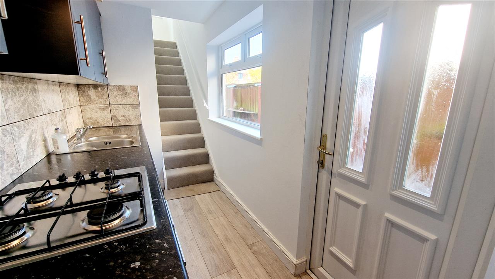
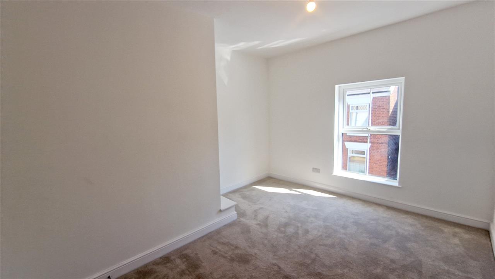
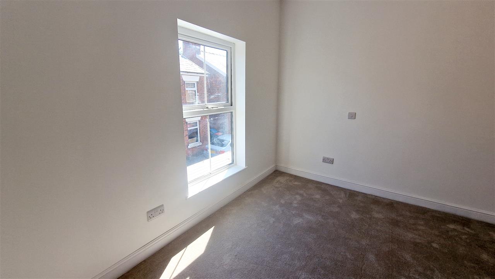
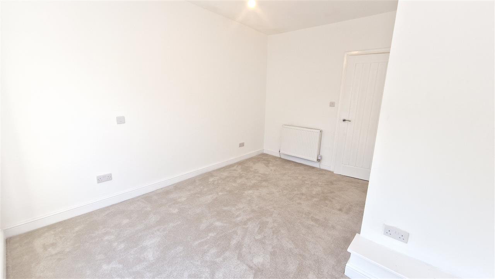
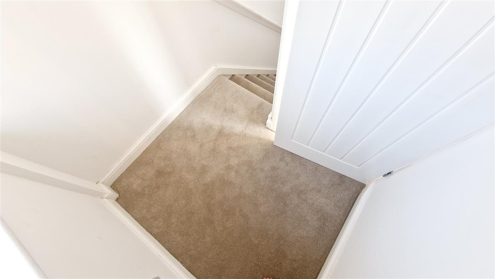
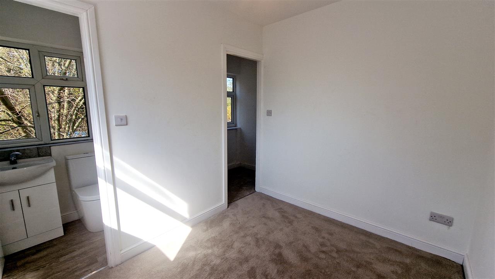
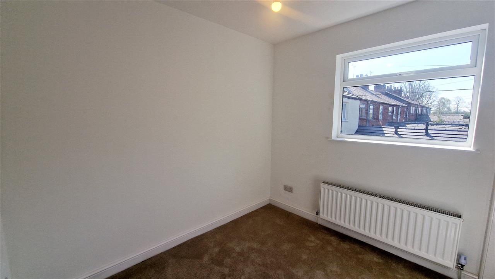
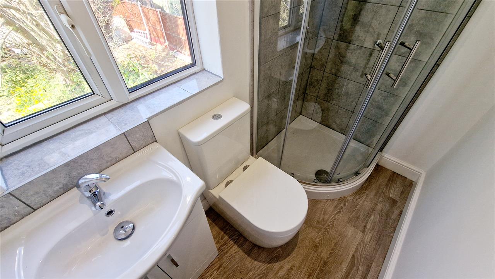
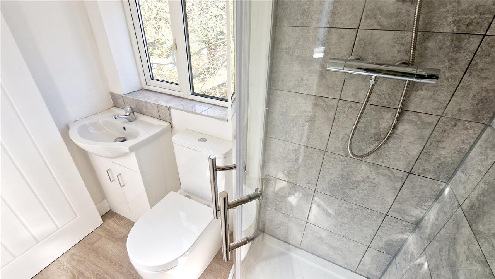
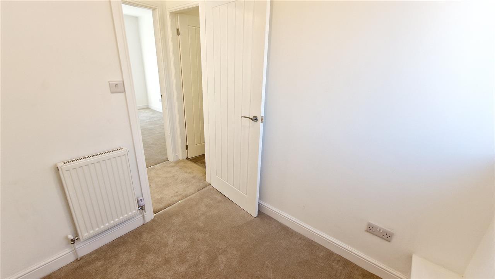
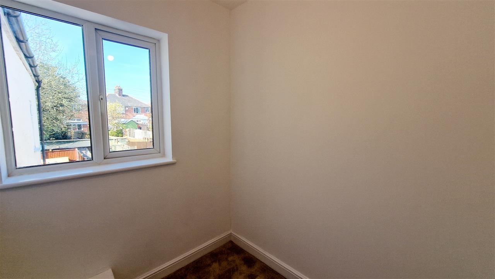
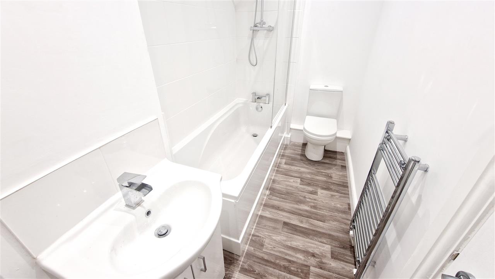
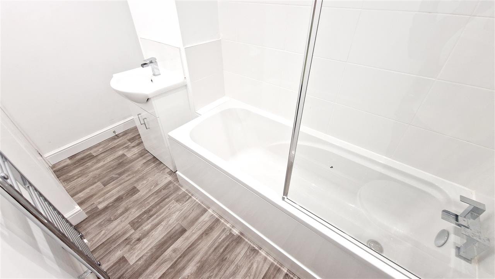
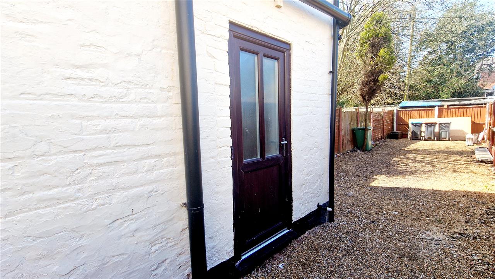
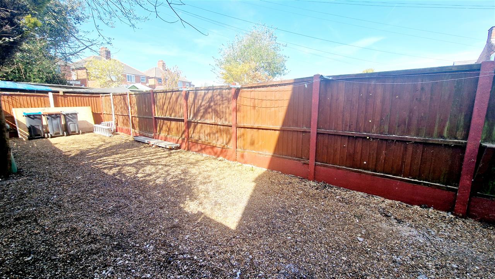
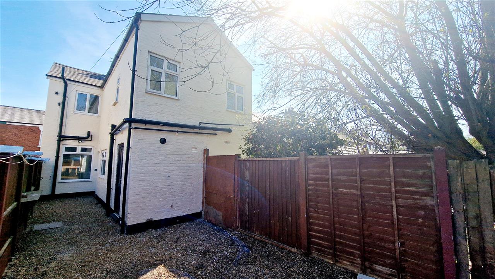
2 Bedrooms / 2 Bathrooms / 1 Reception
- TWO BEDROOM PROPERTY
- SEMI DETACHED
- ONE BEDROOM WITH ENSUITE SHOWER ROOM
- OFFICE/NURSEY ROOM
- LOUNGE
- KITCHEN /DINER
- OUTSIDE UTILITY ROOM
- ON ROAD PARKING
- COUNCIL TAX BAND A
- EPC RATING D
25 photos
Sales ParticularsSummary
NEVER JUDGE A BOOK BY IT'S COVER... This property has to be seen to be believed as it is unique in every way! What was a traditional two bed semi detached property is now a modern two bed home with a difference thanks to the current owners innovative design!
FREEHOLD AND NO FORWARD CHAIN, this property offers deceptively spacious family accommodation. Once inside you can immediately see this is a home that has undergone changes by the current owners meaning it needs to be viewed to fully understand and appreciate the layout and accommodation.
Once through the front door and into the Lounge this then leads to the Dining and Kitchen area with it's modern fitted kitchen. From the galley kitchen and up the second staircase to the rear of the property is a small landing and a bedroom with an ensuite shower room.
Up the staircase to the first floor from the lounge, you will find one large double bedroom, one smaller room, ideal for a home office and a modern family bathroom.
The property offers a good size rear garden, currently a blank canvas and added bonus of an outside utility room for white goods.
Full Description
Lounge 4.74m (15' 7") x 3.35m (11' 0")
Having a uPVC double glazed main entrance door with opaque glass vertical panels, uPVC window to the front elevation, laminate flooring, radiator, ceiling light point, under stairs storage, stairs leading to the first floor.
Dining Area 5.36m (17' 7") x 3.32m (10' 11")
With a uPVC double glazed window to the rear elevation, radiator, laminate flooring, ceiling light point.
Kitchen
Having a uPVC double glazed window and rear access door to the side elevation, fitted with a range of wall and base units with complimentary worktops over, stainless steel one and a half bowl sink with chrome mixer tap, single electric oven, gas hob with extractor hood over, tiled splashback, laminate flooring, ceiling light point.
Bedroom One 4.00m (13' 1") x 3.35m (11' 0")
With a uPVC double glazed window to the front elevation, radiator, ceiling light point.
Landing two
Access from the kitchen area at the rear of the property, having a uPVC double glazed window on the landing.
Bedroom Two 2.77m (9' 1") x 2.25m (7' 5")
With a uPVC double glazed window to the rear elevation, radiator, ceiling light point.
Ensuite shower room 1.98m (6' 6") x 1.12m (3' 8")
Having a uPVC double glazed window to the rear elevation, white suite comprising of a low level WC, vanity sink unit with chrome mixer tap, splashback tiles, corner shower base with sliding doors, mains T bar chrome shower, fully tiled cubicle, vinyl flooring, ceiling light point.
Study
With a uPVC double glazed window to the rear elevation, radiator, ceiling light point.
Bathroom 3.06m (10' 0") x 1.46m (4' 9")
Having a white bathroom suite comprising; bath with T bar mains chrome shower, fully tiled bath wall area, chrome waterfall mixer tap, vanity sink unit with waterfall tap and splash back tiles, low level WC, heated towel rail, vinyl flooring, ceiling light point.
Rear Garden
A great space, currently a blank canvas and laid to stone chippings with a fenced boundary, side access gate.
Reference: LMP1001815
Disclaimer
These particulars are intended to give a fair description of the property but their accuracy cannot be guaranteed, and they do not constitute an offer of contract. Intending purchasers must rely on their own inspection of the property. None of the above appliances/services have been tested by ourselves. We recommend purchasers arrange for a qualified person to check all appliances/services before legal commitment.




