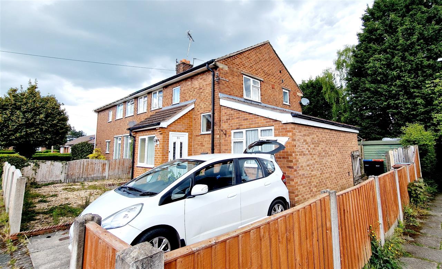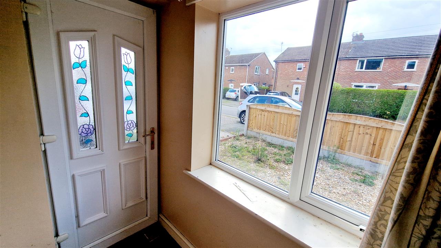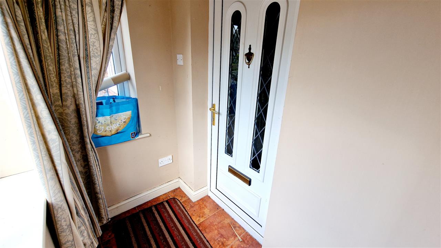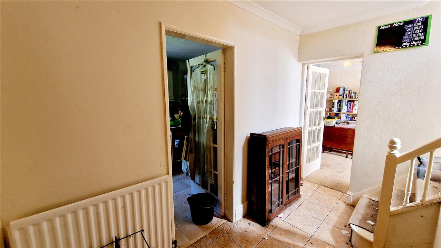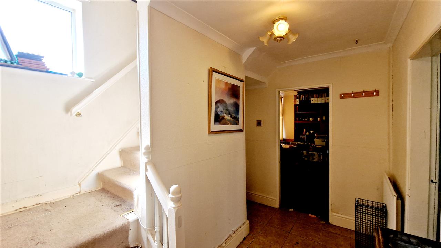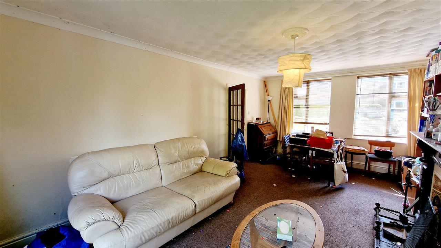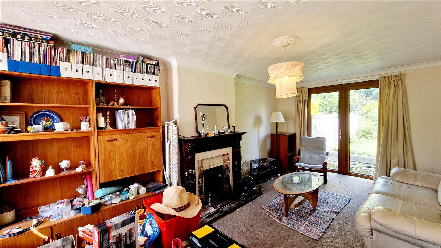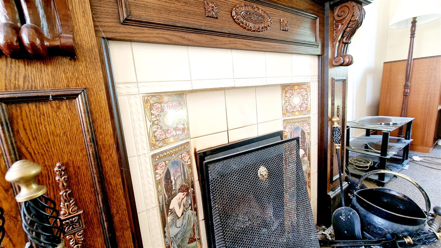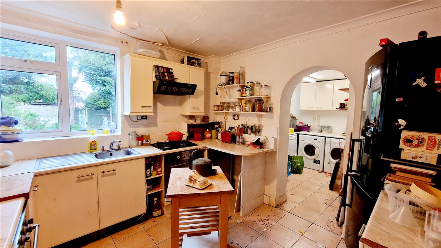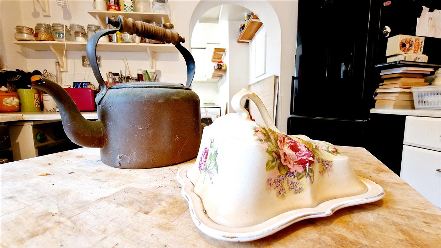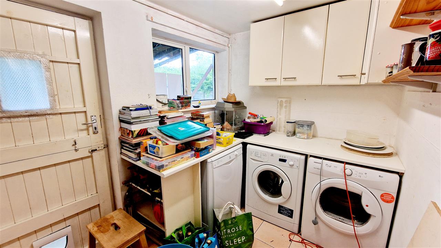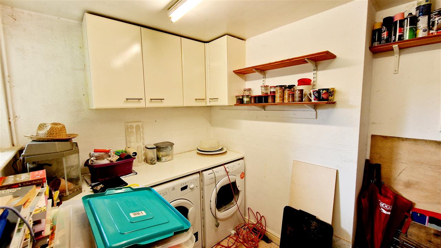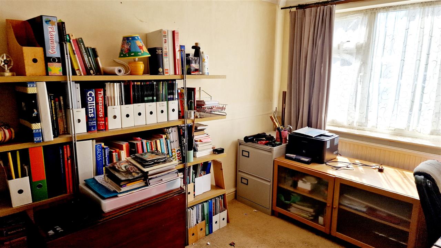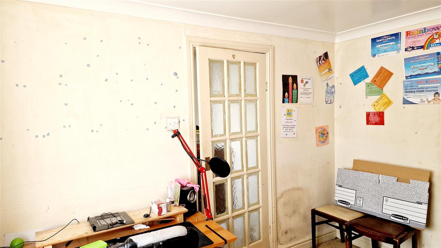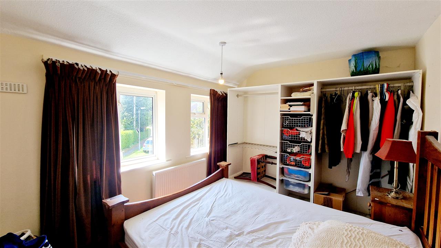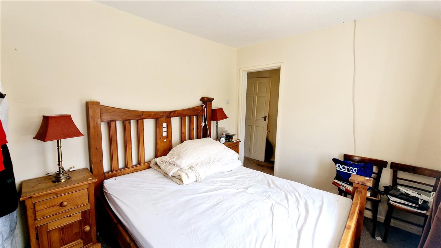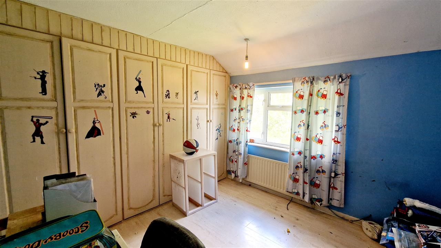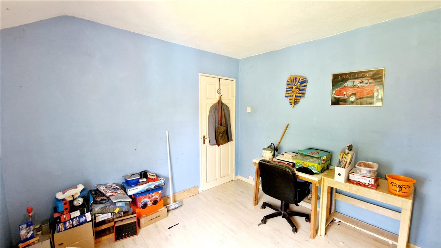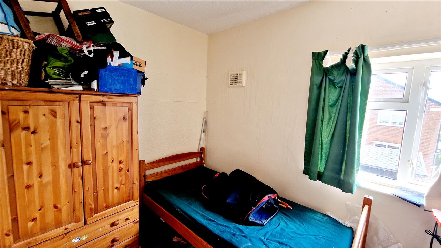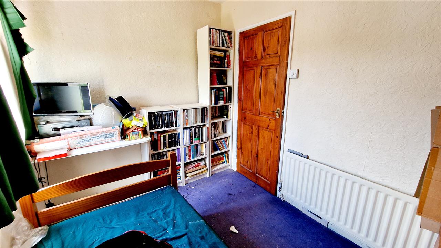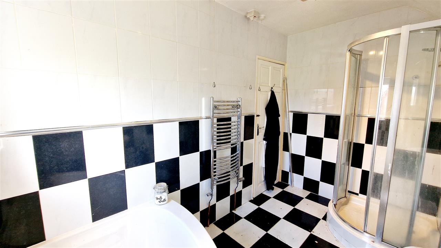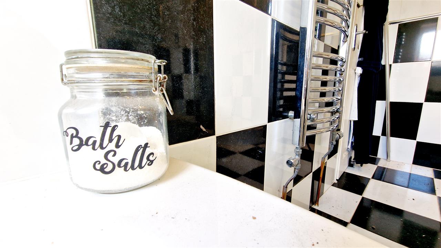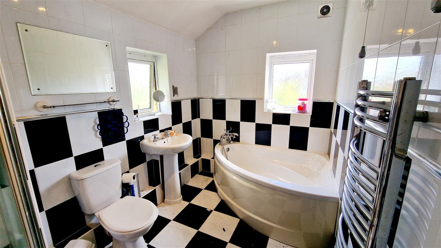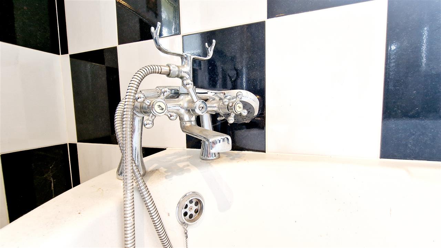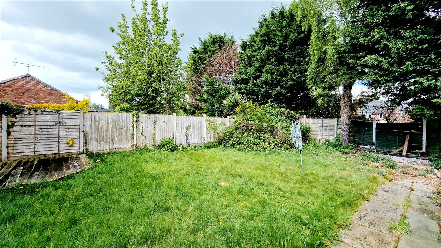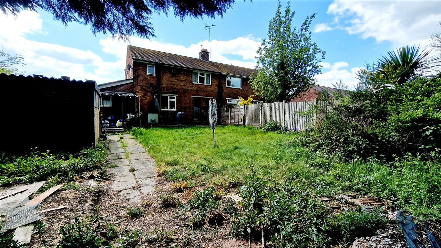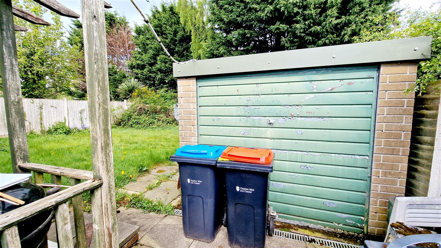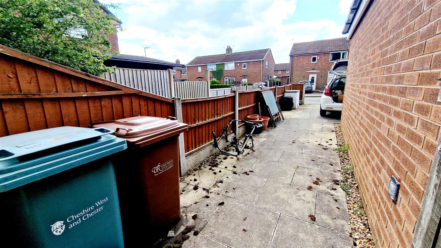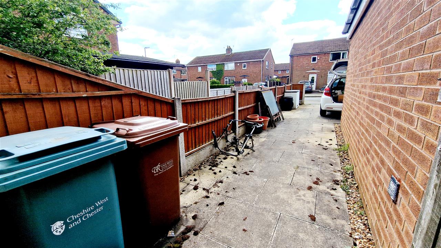Grange Road, Cuddington
Summary
FREEHOLD AND NO ONWARD CHAIN... IN NEED OF SOME COSMETIC IMPROVEMENTS HENCE THE REALISTIC PRICE TAG. Situated in a popular sought after quiet location in Cuddington is this extended three bedroom family home with superb flexible accommodation throughout. Further benefits include a private rear garden, driveway providing off road parking and a detached brick built garage.
Property comprises; Entrance porch, Hallway, Lounge, Kitchen, Utility, Study/Dining Room/additional bedroom, Landing, Three Bedrooms and Family Bathroom. Externally there is a good size rear garden, driveway and garage.
Cuddington, along with its neighbouring village of Sandiway both offer a range of local facilities including primary schools, a range of local shops, library and parish church. Leisure facilities include tennis courts and a bowling green and for golfing enthusiasts, courses can be found at Delamere, Sandiway and Whitegate. The area offers pleasant country walks along the Whitegate Way and Delamere Forest is easily accessible. The location is favoured by those commuting to Chester, Manchester, Warrington and Liverpool with access via the A556 and the A49. Alternatively there are rail connections at Cuddington on the Manchester line and at Hartford on the Liverpool to Crewe line.
Full Description
Entrance Porch Alternative photo 1.85m (6' 1") x 1.01m (3' 4")
Having a uPVC double glazed window to the front side elevation, uPVC double glazed porch door with opaque glass, tiled floor, ceiling light point.
Hallway 3.17m (10' 5") x 2.61m (8' 7")
With a uPVC double glazed internal main door leading directly into the Hallway, tiled flooring, ceiling light point.
Lounge 6.22m (20' 5") x 3.62m (11' 11")
Having two uPVC windows to the front elevation, Patio door to the rear, open ornamental fire, ceiling light point.
Kitchen / Diner 3.28m (10' 9") x 3.16m (10' 4")
With a uPVC window to the rear elevation, fitted with a range of wall and base units with complimentary worktops over, two single electric ovens, one with gas hob, extractor over, stainless steel sink with mixer tap, ceiling light point. Open to utility room.
Utility Room 2.59m (8' 6") x 1.90m (6' 3")
Having a split barn wooden door and uPVC window to the rear elevation, fitted with a range of wall and base units, tiled floor, ceiling light point.
Study 3.45m (11' 4") x 2.60m (8' 6")
With a uPVC double glazed window to the front elevation, ceiling light point.
Bedroom one 3.62m (11' 11") x 2.76m (9' 1")
With a uPVC double glazed window to the front elevation, ceiling light point.
Bedroom Two 3.13m (10' 3") x 2.95m (9' 8")
Having a uPVC double glazed window to the rear elevation, built in wardrobes, tiled floor, ceiling light point.
Bedroom Three 2.92m (9' 7") x 2.18m (7' 2")
With a uPVC double glazed window to the side elevation, ceiling light point.
Bathroom 3.15m (10' 4") x 1.95m (6' 5")
Having a uPVC double glazed window to the rear elevation, white suite comprising of a corner bath, separate shower cubicle, low level WC and hand wash basin, heated towel rail, tiled floor, extractor fan, partially tiled walls, ceiling light point.
Rear Garden
Mainly laid to lawn with pathway leading down the side of the detached brick built garage.
Reference: LMP1001819
Disclaimer
These particulars are intended to give a fair description of the property but their accuracy cannot be guaranteed, and they do not constitute an offer of contract. Intending purchasers must rely on their own inspection of the property. None of the above appliances/services have been tested by ourselves. We recommend purchasers arrange for a qualified person to check all appliances/services before legal commitment.
