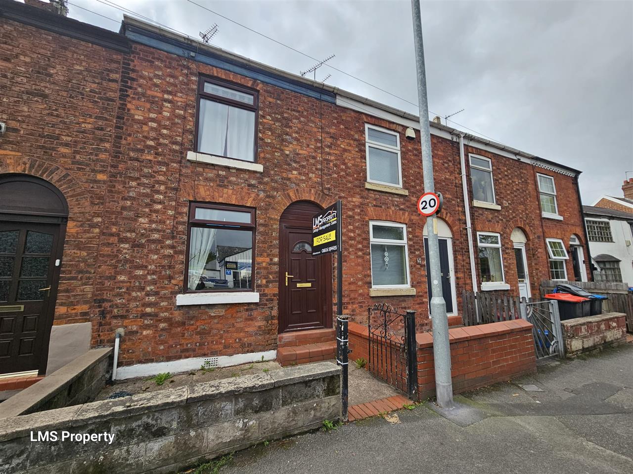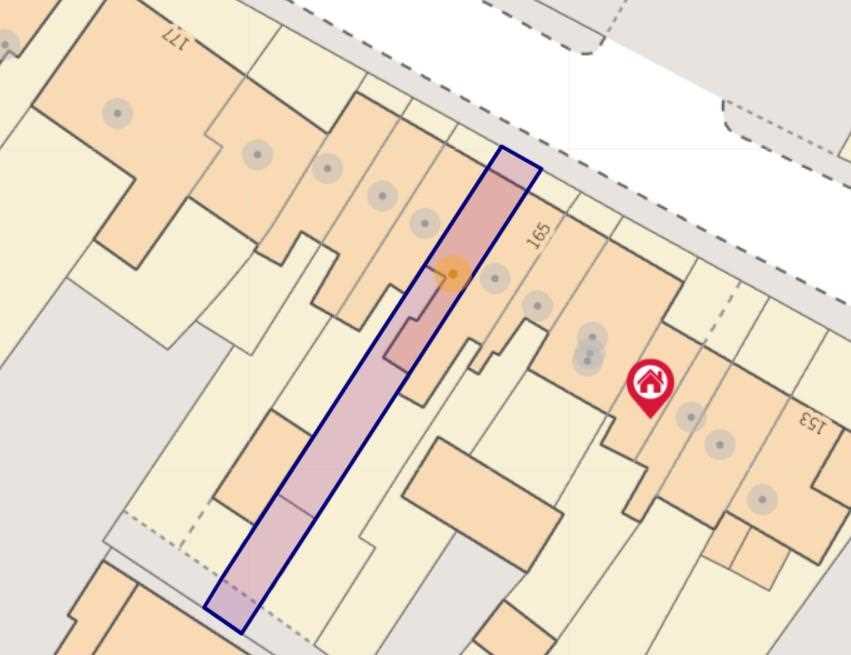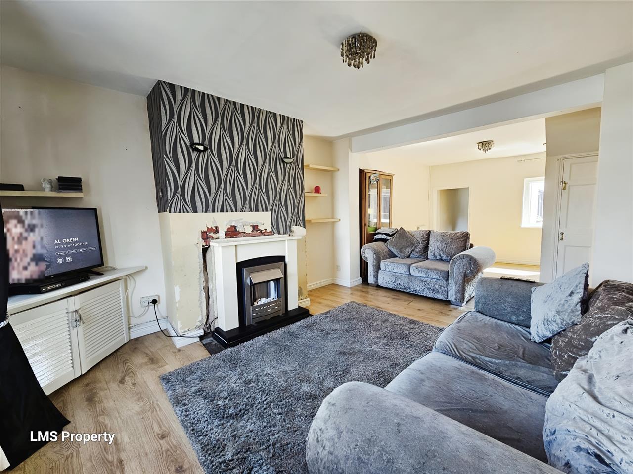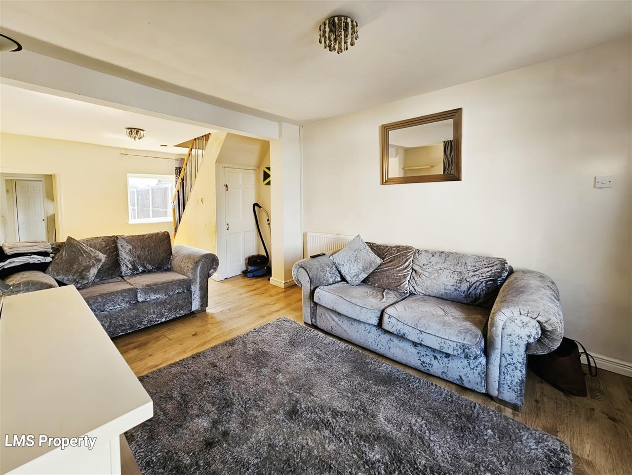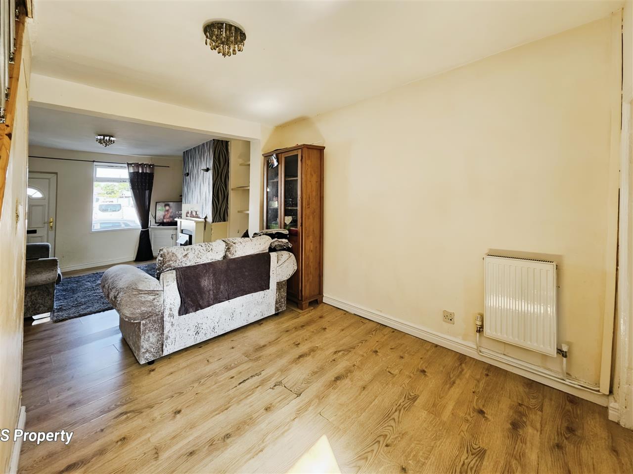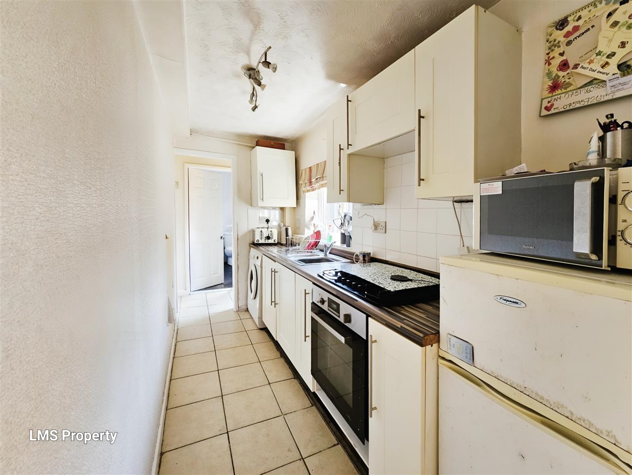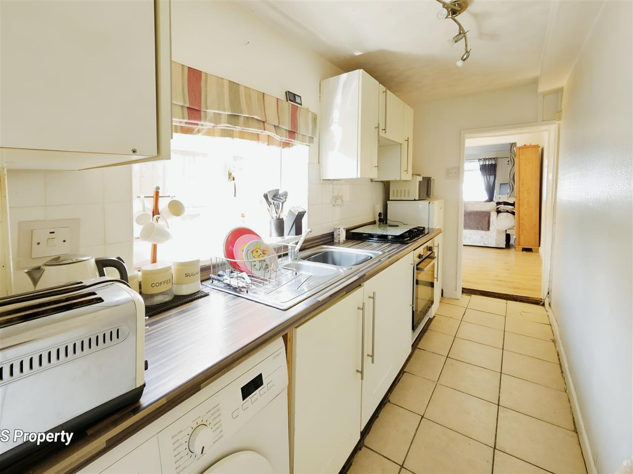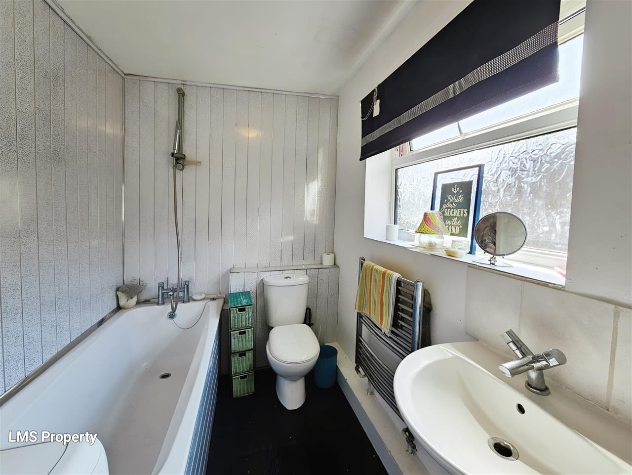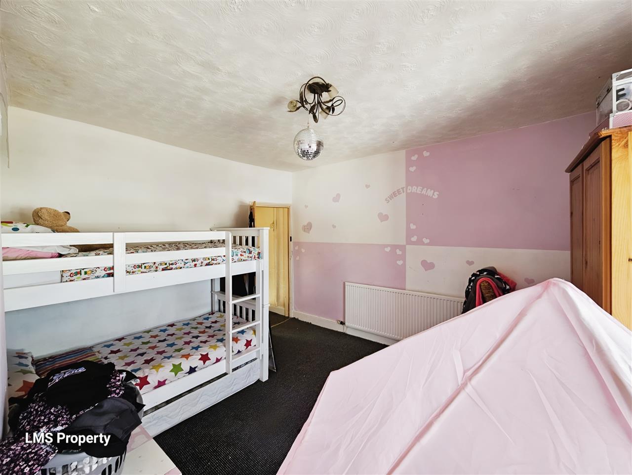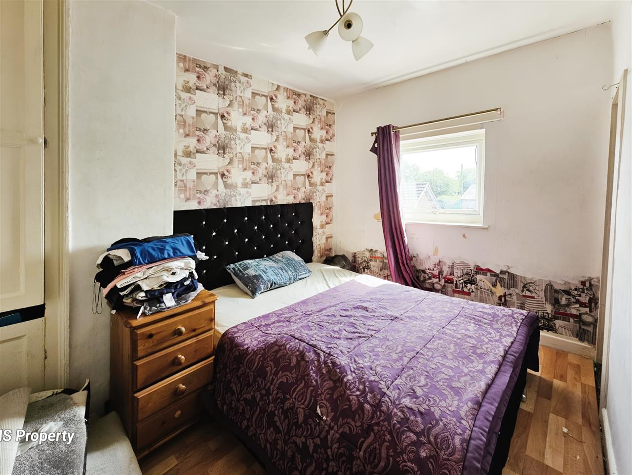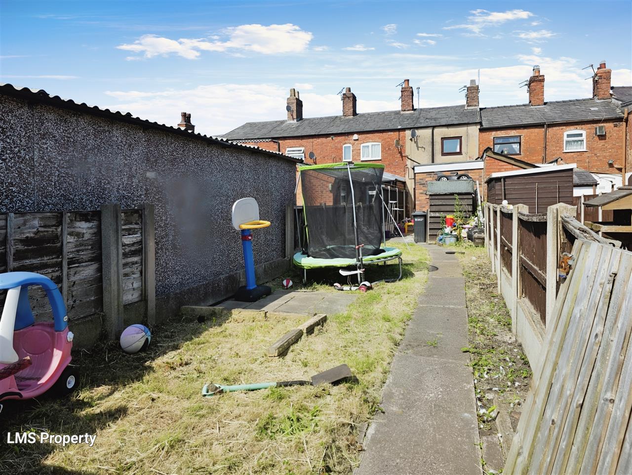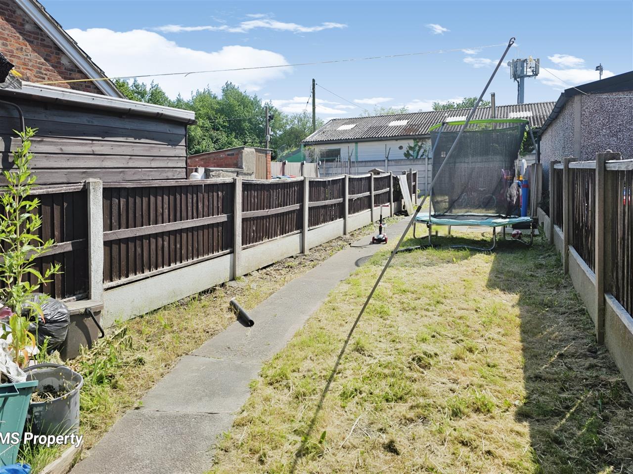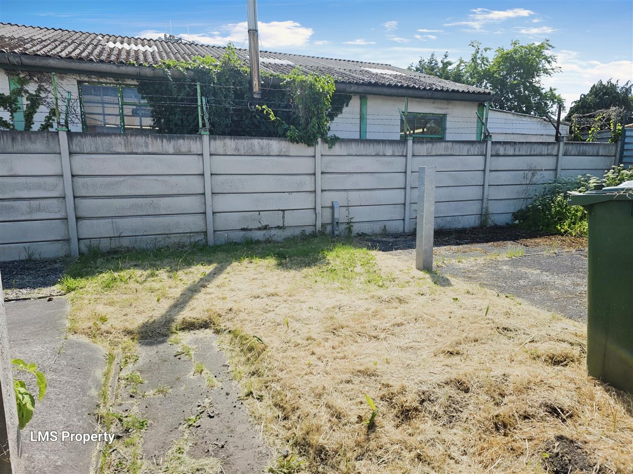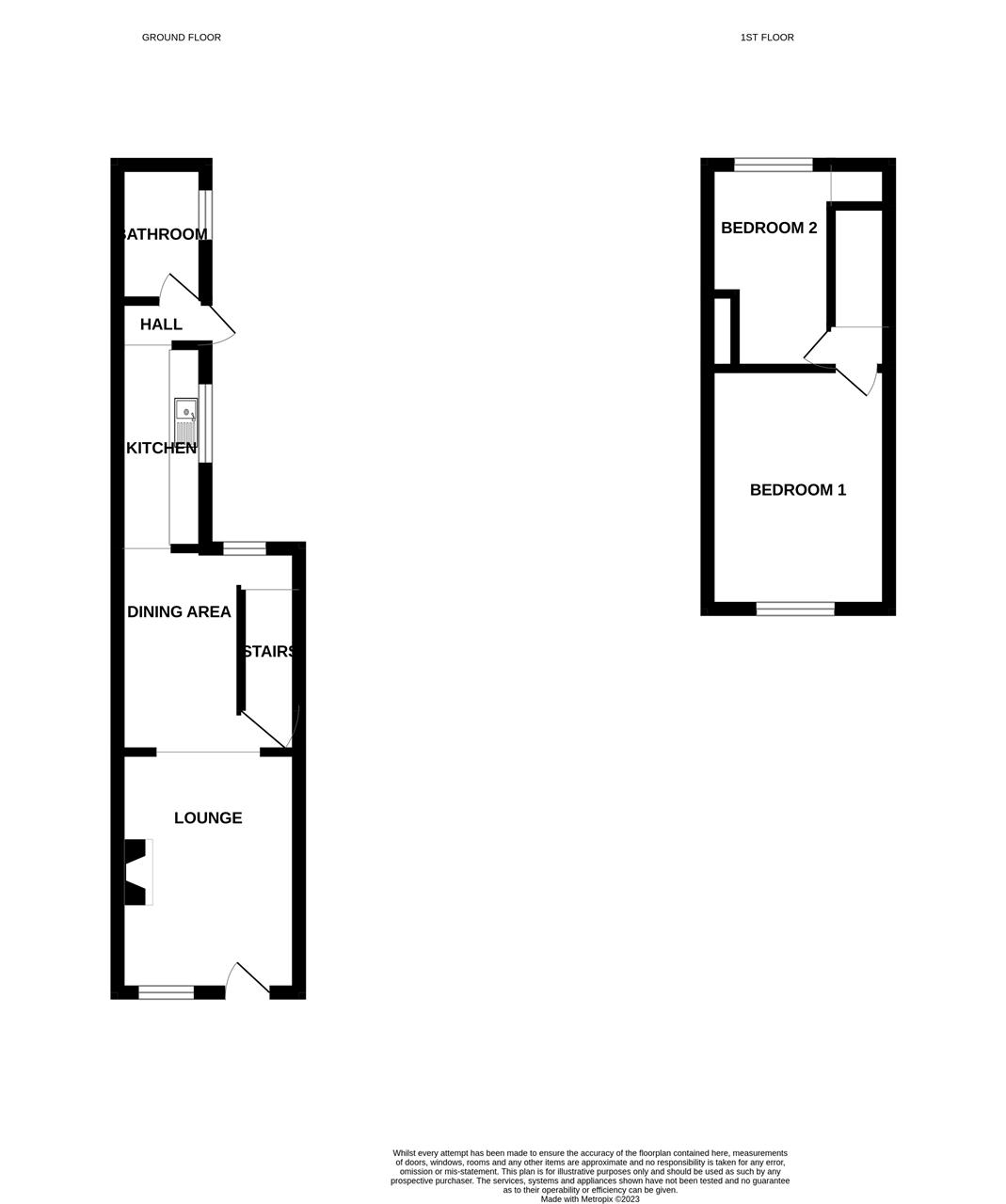Delamere Street, Winsford
Summary
As said in the words of Carl Saga - Introducing a beguiling opportunity for astute investors! Nestled on the charming Delamere Street, this enticing terrace house awaits your discerning eye. Boasting an unparalleled location, this property opens doors to remarkable prospects. Step inside this 1700sft residence and explore its hidden treasures. Indulge in the luxury of space with 2 capacious double bedrooms, perfect for accommodating the desires of modern living. Discover a rejuvenating bathroom, conveniently located on the ground floor. Rest assured, the well-designed layout guarantees comfort and convenience.Be captivated by the allure of this property's grandeur £ a large garden, basking in picturesque serenity. Additionally, revel in the privilege of rear car access, promising effortless transitions for a modern lifestyle. The future of this property is brimming with potential, making it an enviable prospect for the canny investor.
But that's not all... Set within a lively neighbourhood, Delamere Street effortlessly combines connectivity and tranquillity. Immerse yourself in a world of knowledge with esteemed educational institutions like The Oak View Academy and The Winsford Academy just moments away. Indulge your senses with the abundant array of cafes, bars, and shops that line the vibrant Delamere Street. Whatever your heart desires will surely be found amidst the thriving pulse of this neighbourhood. Moreover, seamless access to Chester, Winsford town centre, Crewe, and Northwich ensures limitless possibilities for a flourishing investment! Whilst the property may require updating to truly unleash its potential, embrace the exhilarating opportunity that awaits you. Envision transformed spaces, bursting with finesse, poised for achievement. Don't miss your chance to witness history unfold in this remarkable property. Arrange a viewing today, and seize the prospects that await!
Full Description
Title plan
The shaded area is the electronic title plan.
Cellar entrance
The cellar runs the length of the ground floor.
Ground floor Bathroom 2.59m (8'6") x 1.65m (5'5")
Bathroom, hand wash basin, WC and side aspect obscured window. Shower attachment.
Bedroom One 3.48m (11'5") x 3.89m (12'9")
Good sized double bedroom, front aspect window.
Bedroom Two 3.12m (10'3") x 2.46m (8'1")
Double bedroom, storage cupboard and over the stairs is the boiler cupboard.
Large rear garden
Outside there is a small flagged area leading to a large grassed area.
Reference: LMP1001666
Disclaimer
These particulars are intended to give a fair description of the property but their accuracy cannot be guaranteed, and they do not constitute an offer of contract. Intending purchasers must rely on their own inspection of the property. None of the above appliances/services have been tested by ourselves. We recommend purchasers arrange for a qualified person to check all appliances/services before legal commitment.
