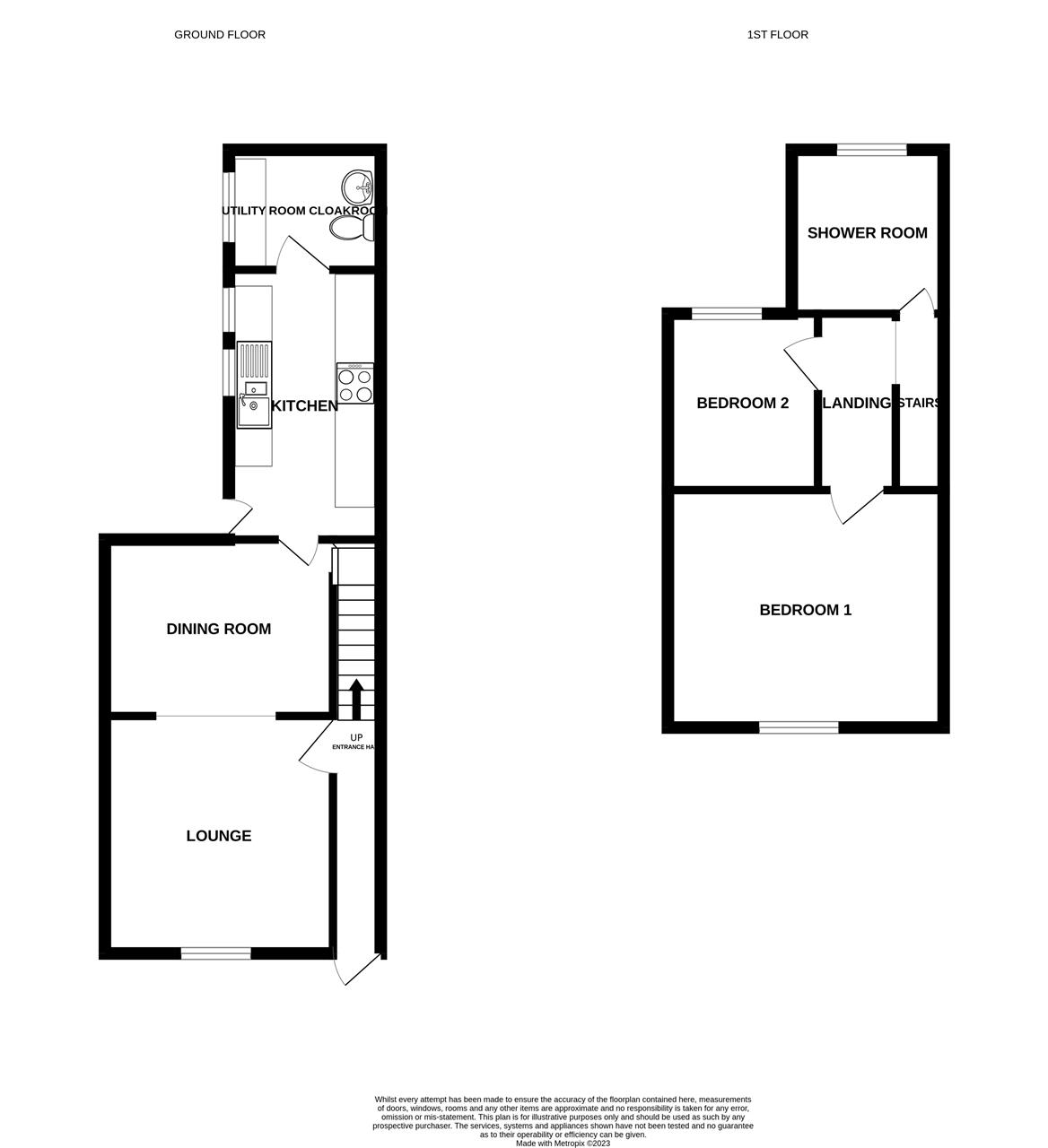Princess Street, Winsford
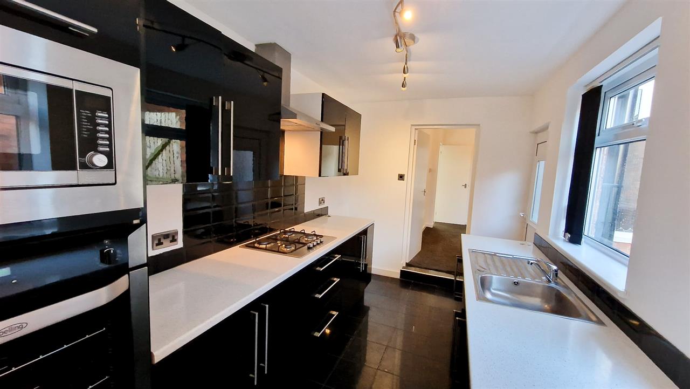
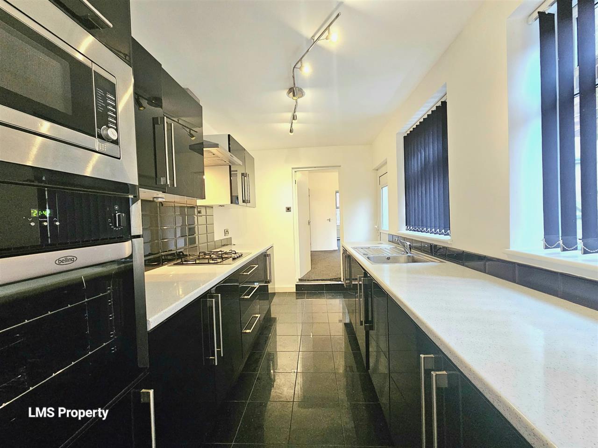
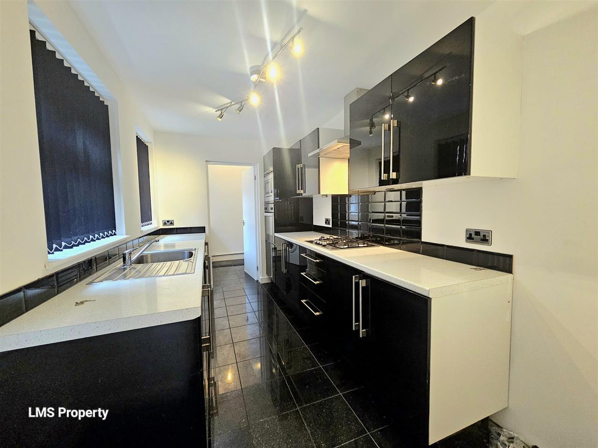
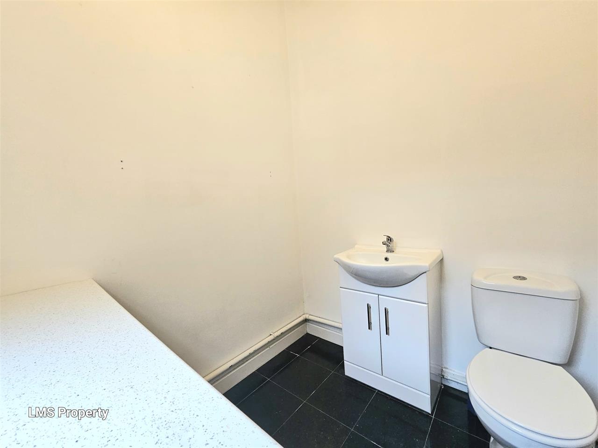
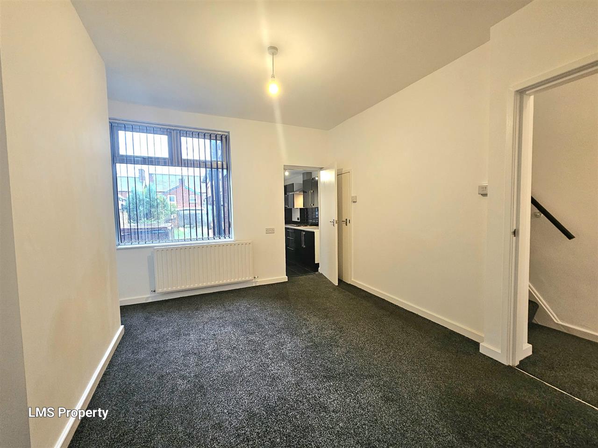
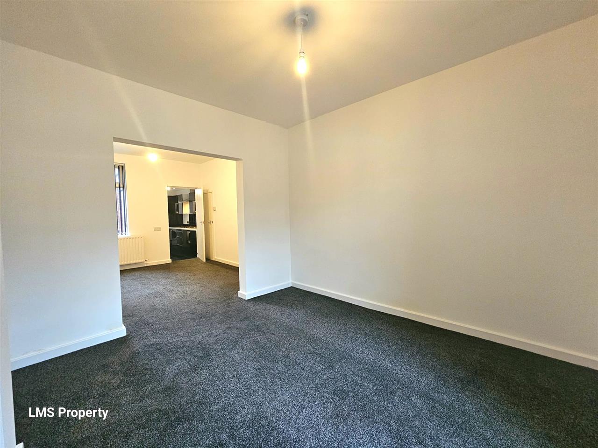
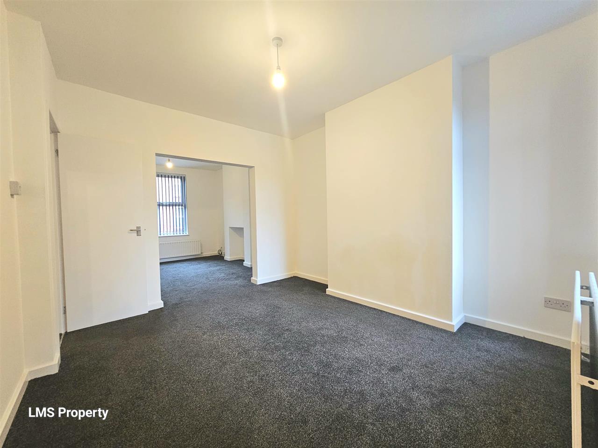
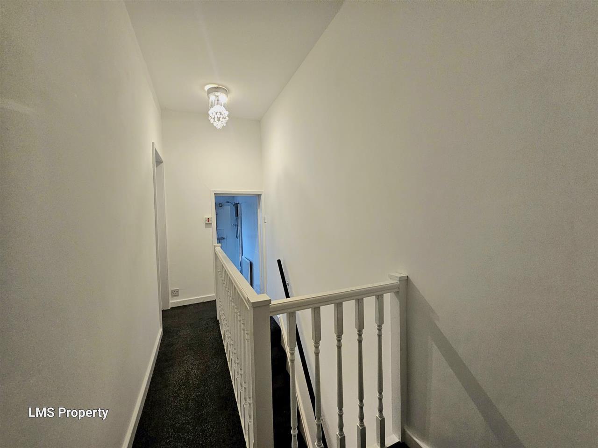
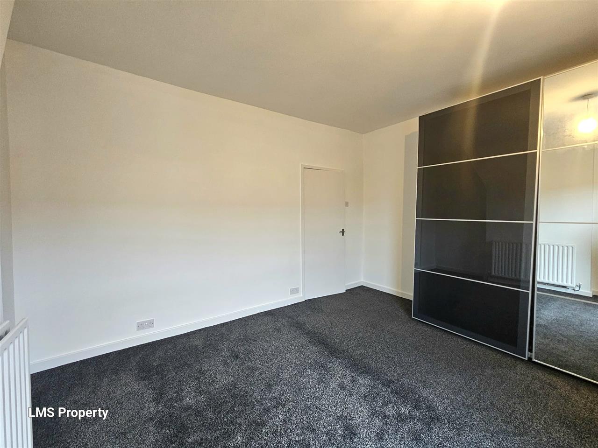
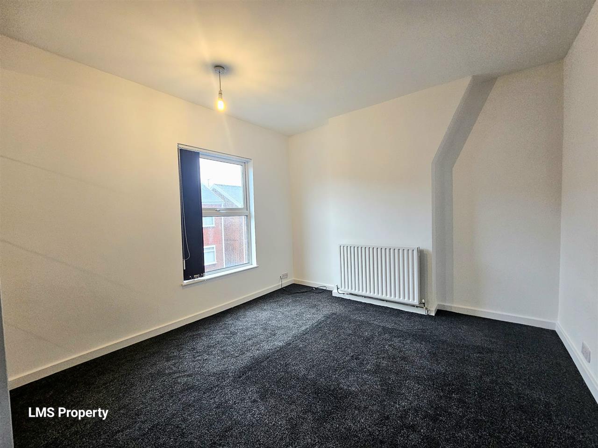
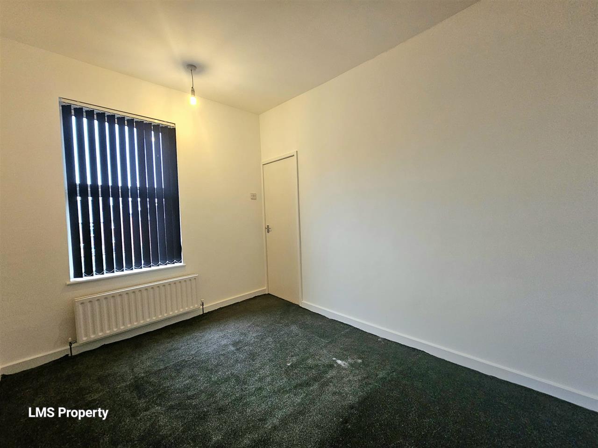
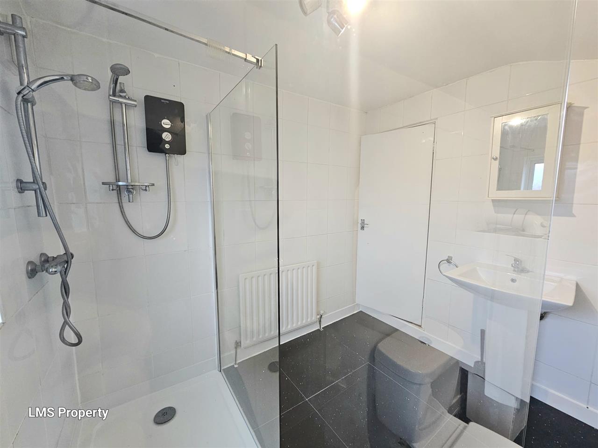
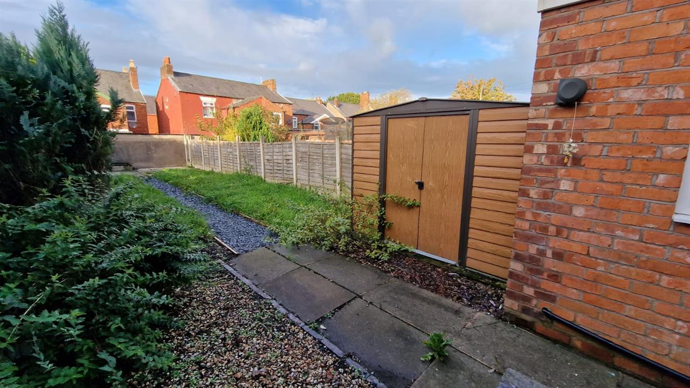
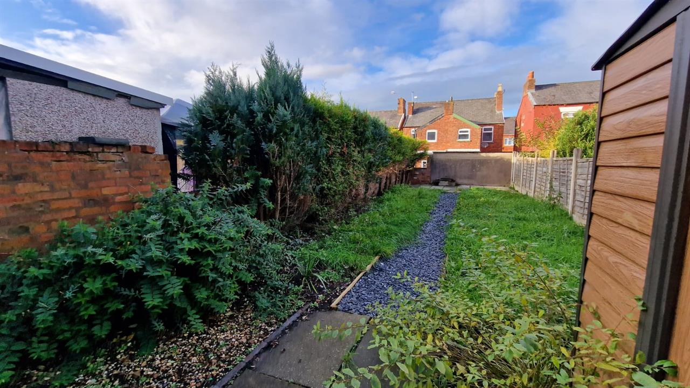
2 Bedrooms / 1 Bathrooms / 2 Reception
- END TERRACE PROPERTY
- THROUGH LOUNGE DINER
- HIGH GLOSS FITTED KITCHEN
- UTILITY/CLOAKROOM
- TWO DOUBLE BEDROOMS
- REAR GARDEN
- STREET PARKING
- COUNCIL TAX BAND A
- EPC RATING E
- FREEHOLD
14 photos
Sales BrochureSummary
Home to our vendor for almost 30 years, this spacious end terrace property offers accommodation situated over two floors and includes an Entrance Hallway, Lounge, Dining Room, Kitchen and Cloakroom / Utility on the ground floor, whilst on the first the Landing leads to a Master Bedroom, second Double Bedroom and Shower Room. Externally, the property has a walled / wrought iron fenced frontage whilst at the rear there is an enclosed, private garden which has two areas of lawn and a large patio which gets sun throughout the day. Having undergone a program of updating, in which the property was improved with a new Kitchen and Shower Room, walls taken back to brick, internally framed and insulated and a combi boiler. The property is freshly decorated and move in ready, just waiting to welcome it£s new owners to make it their home.
Ideal for a number of market sectors, (singles, couples and families) the property is also of interest to investors offering an excellent rate of return. Located a short walk from two reputable primary / junior schools, it is also close to bus stops and only an 8 minute walk to the railway station and Industrial Estate.
Full Description
Description
Home to our vendor for almost 30 years, this spacious end terrace property offers accommodation situated over two floors and includes an Entrance Hallway, Lounge, Dining Room, Kitchen and Cloakroom / Utility on the ground floor, whilst on the first the Landing leads to a Master Bedroom, second Double Bedroom and Shower Room. Externally, the property has a walled / wrought iron fenced frontage whilst at the rear, there is an enclosed, private garden which has two area£s of lawn and a large patio which gets sun throughout the day.
Having undergone a program of updating, in which the property was improved with a new Kitchen and Shower Room, walls taken back to brick, internally framed and insulated and a combi boiler fitted along with electric under floor heating in the Kitchen and Utility, the property is freshly decorated and move in ready, just waiting to welcome it£s new owners to make it their home.
Ideal for a number of market sectors, (singles, couples and families) the property is also of interest to investors offering an excellent rate of return. Located a short walk from two reputable primary / junior schools, it is also close to bus stops and only an 8 minute walk to the railway station and Industrial Estate.
Entrance Hallway
Door through to the lounge. Stairs to the first floor.
Kitchen 3.86m (12' 8") x 2.22m (7' 3")
Modern fitted black high gloss kitchen with eye level oven, microwave, hob and extractor. uPVC double glazed window and rear access door.
Utility Room/ WC 2.02m (6' 8") x 1.86m (6' 1")
Space for a washing machine. WC and hand wash basin. Plumbing for dishwasher. Underfloor Heating.
Dining Room 3.56m (11' 8") x 3.22m (10' 7")
Spacious room, storage under the stairs, uPVC double glazed window to the rear aspect.
Lounge 3.41m (11' 2") x 3.04m (10' 0")
Spacious room. uPVC double glazed window to the front aspect.
First Floor Landing
Doors through to the bedrooms and shower room
Bedroom One 4.13m (13' 7") x 3.46m (11' 4")
Larger than average double bedroom, uPVC double glazed window.
Bedroom Two 2.57m (8' 5") x 3.57m (11' 9")
Good sized double bedroom, uPVC double glazed window to the rear aspect.
Shower Room 2.24m (7' 4") x 2.38m (7' 10")
Stunning walk in shower with a mains operated shower with the added benefit of a seperate electric shower. WC and hand wash basin. Obscured uPVC double glazed window to the rear aspect.
Rear Garden
Large rear enclosed garden with access wooden gate. Laid to lawn with a flagged area.
Information
The house has parking on the street. Gas and electric are to the property with united utilities for water. You can get ultra fast broadband to the house with approx speed of 1000mps. Council tax band A.
Reference: LMP1001713
Disclaimer
These particulars are intended to give a fair description of the property but their accuracy cannot be guaranteed, and they do not constitute an offer of contract. Intending purchasers must rely on their own inspection of the property. None of the above appliances/services have been tested by ourselves. We recommend purchasers arrange for a qualified person to check all appliances/services before legal commitment.




